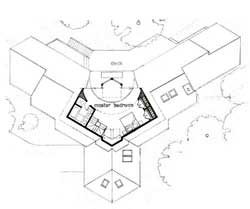 |
|
|
 |
 |
 |
|
|
|||||
|
|
|||||
|
|
|||||

![]() retired
couple chose the Georgian Bay area of Ontario for their year round cottage.
The project was built in two stages, starting with the segmented crescent
shaped form seen to the left of the second Aerial photo, followed by a
master bedroom suite and pool addition, seen to the right. The pool deck
extends over top of a perimeter foundation left from a previous cottage,
while the pool itself is set into what was the basement
retired
couple chose the Georgian Bay area of Ontario for their year round cottage.
The project was built in two stages, starting with the segmented crescent
shaped form seen to the left of the second Aerial photo, followed by a
master bedroom suite and pool addition, seen to the right. The pool deck
extends over top of a perimeter foundation left from a previous cottage,
while the pool itself is set into what was the basement
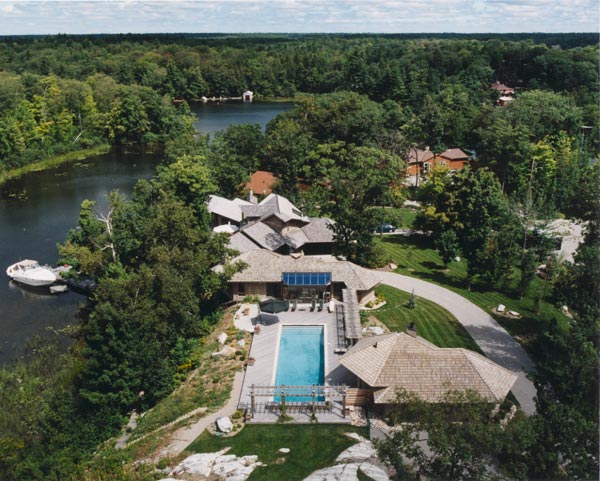
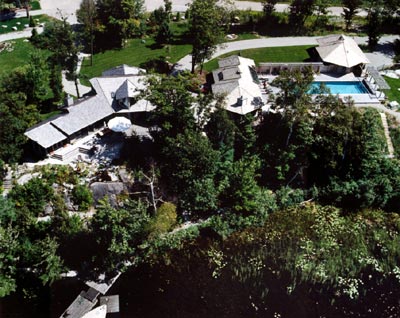
![]() he
massing of the cottage emphasizes the horizontal line, rising gently from
the ground, spreading out to occupy the site. The form of the cottage
and virtually all the glass shield the views to and from the neighbouring
cottages, providing maximum exposure of the lake and pool areas.
he
massing of the cottage emphasizes the horizontal line, rising gently from
the ground, spreading out to occupy the site. The form of the cottage
and virtually all the glass shield the views to and from the neighbouring
cottages, providing maximum exposure of the lake and pool areas.
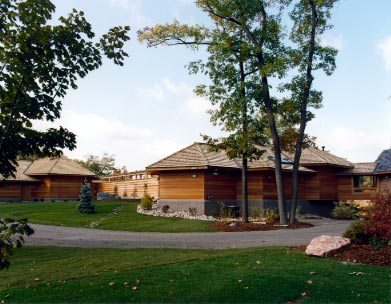
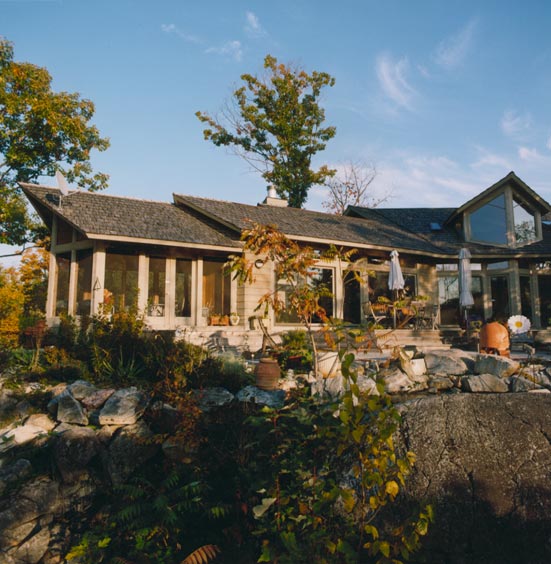
![]() nterior
spaces are open and filled with light. A 30° angular geometry used
extensively in the plan combined with a number of vaulted ceilings and
circular accents produce a gentle flowing dance of sculptured form and
space.
nterior
spaces are open and filled with light. A 30° angular geometry used
extensively in the plan combined with a number of vaulted ceilings and
circular accents produce a gentle flowing dance of sculptured form and
space.


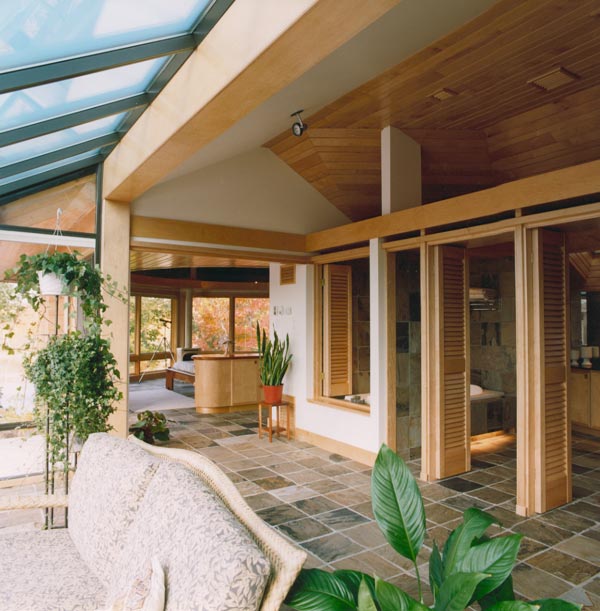
![]() he
master bedroom suite addition comprises bedroom, solarium, bathroom, and
workshop/ studio spaces. The master bedroom connects to the solarium with
a series of louver doors, and looks through this space directly onto the
pool deck area. The octagonal tent like ceiling in the bedroom features
a painted faux-finish "skylight" and midsummer night sky effect.
he
master bedroom suite addition comprises bedroom, solarium, bathroom, and
workshop/ studio spaces. The master bedroom connects to the solarium with
a series of louver doors, and looks through this space directly onto the
pool deck area. The octagonal tent like ceiling in the bedroom features
a painted faux-finish "skylight" and midsummer night sky effect.

