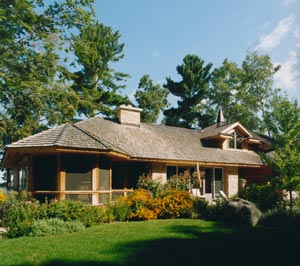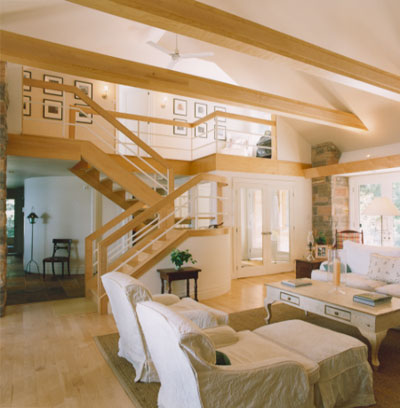 |
|
|
 |
 |
 |
|
|
|||||
|
|
|||||
|
|
|||||

![]() his
3200 square foot house is in the Lake Simcoe area of Southern Ontario.
The entry is arrived at passing through a secluded south-facing garden,
with Lake Simcoe on the north side of the house. A screened porch connected
to the living room faces south, while another screened porch faces the
lake and connects to the kitchen and dining room.
his
3200 square foot house is in the Lake Simcoe area of Southern Ontario.
The entry is arrived at passing through a secluded south-facing garden,
with Lake Simcoe on the north side of the house. A screened porch connected
to the living room faces south, while another screened porch faces the
lake and connects to the kitchen and dining room.


![]() he
living room, which features a stone fireplace and vaulted ceiling, opens
equally to the lake and the south garden. The stairs, leading to a second
floor master bedroom suite, form a piece of curved sculpture at one end
of the living room.
he
living room, which features a stone fireplace and vaulted ceiling, opens
equally to the lake and the south garden. The stairs, leading to a second
floor master bedroom suite, form a piece of curved sculpture at one end
of the living room.

![]() xternal
finish materials are cedar siding, pine shingled roofs, and the same stone
as used for the fireplace in accent piers, seen from within and without,
at the corners of the living room.
xternal
finish materials are cedar siding, pine shingled roofs, and the same stone
as used for the fireplace in accent piers, seen from within and without,
at the corners of the living room.
