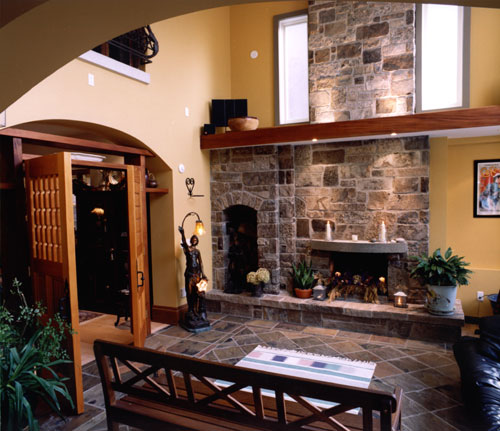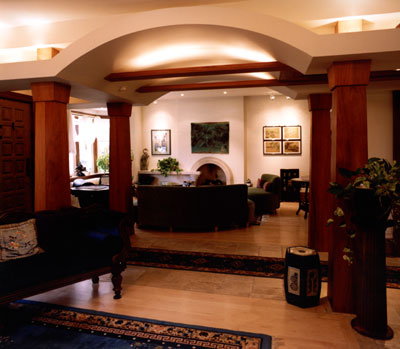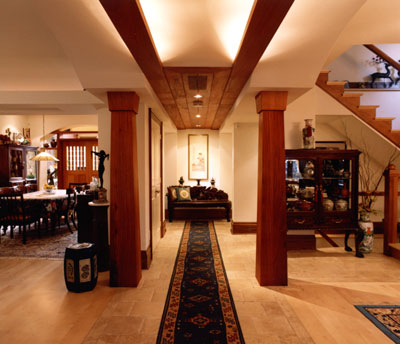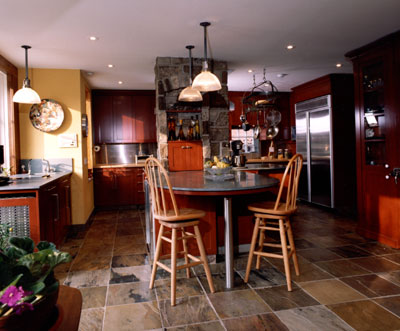 |
|
|
 |
 |
 |
|
|
|||||
|
|
|||||
|
|
|||||

![]() ere
the design is an extensive interior renovation to a traditional house
in the Forest Hill area of Toronto. Essentially gutting the first and
second floors of a 4,600 square foot, three-storey house, allowed the
new owners to rework the spaces to suit their needs. Removal of the second
floor in one corner of the house, gave an atrium or external courtyard
effect to the family room below. This space features two reclaimed wrought
iron balcony railings, one related to the master bedroom, the other to
an adjacent study.
ere
the design is an extensive interior renovation to a traditional house
in the Forest Hill area of Toronto. Essentially gutting the first and
second floors of a 4,600 square foot, three-storey house, allowed the
new owners to rework the spaces to suit their needs. Removal of the second
floor in one corner of the house, gave an atrium or external courtyard
effect to the family room below. This space features two reclaimed wrought
iron balcony railings, one related to the master bedroom, the other to
an adjacent study.


![]() n
the entry area internal bearing walls were removed and replaced with beams
and columns to open up and connect existing rooms across the front of
the house, creating one large living space. The new structure is consealed
within a decorative canopy over the entry corridor, which is seen from
both sides of the living room.
n
the entry area internal bearing walls were removed and replaced with beams
and columns to open up and connect existing rooms across the front of
the house, creating one large living space. The new structure is consealed
within a decorative canopy over the entry corridor, which is seen from
both sides of the living room.


